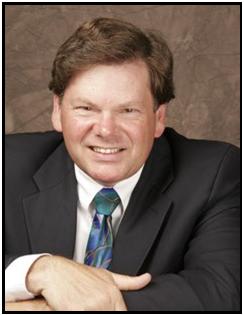


Listing Courtesy of:  Northwest MLS / Windermere Real Estate/Whatcom, Inc. / Mike Kent and Windermere Real Estate / Greg Flint
Northwest MLS / Windermere Real Estate/Whatcom, Inc. / Mike Kent and Windermere Real Estate / Greg Flint
 Northwest MLS / Windermere Real Estate/Whatcom, Inc. / Mike Kent and Windermere Real Estate / Greg Flint
Northwest MLS / Windermere Real Estate/Whatcom, Inc. / Mike Kent and Windermere Real Estate / Greg Flint 5764 Nakat Wy Birch Bay, WA 98230
Sold (338 Days)
$700,000
MLS #:
878352
878352
Taxes
$6,583(2016)
$6,583(2016)
Lot Size
8,000 SQFT
8,000 SQFT
Type
Single-Family Home
Single-Family Home
Year Built
2009
2009
Style
1 1/2 Story
1 1/2 Story
Views
Mountain, Ocean, Sound, Strait
Mountain, Ocean, Sound, Strait
School District
Bln
Bln
County
Whatcom Co.
Whatcom Co.
Community
Birch Bay
Birch Bay
Listed By
Mike Kent, Windermere Real Estate/Whatcom, Inc.
Greg Flint, Windermere Real Estate/Whatcom, Inc.
Greg Flint, Windermere Real Estate/Whatcom, Inc.
Bought with
Michael Kent, Windermere Real Estate
Michael Kent, Windermere Real Estate
Source
Northwest MLS as distributed by MLS Grid
Last checked Apr 24 2024 at 11:11 PM GMT+0000
Northwest MLS as distributed by MLS Grid
Last checked Apr 24 2024 at 11:11 PM GMT+0000
Bathroom Details
Interior Features
- Bath Off Master
- Ceiling Fan(s)
- Dble Pane/Strm Windw
- Dining Room
- High Tech Cabling
- Security System
- Skylights
- Vaulted Ceilings
- Walk-In Closet
- French Doors
- Jetted/Soaking Tub
- Walk In Pantry
Kitchen
- Kitchen W/Eating Space - Main
Subdivision
- Birch Bay Village Div 12
Lot Information
- Paved Street
Property Features
- Cable Tv
- Deck
- Fenced-Fully
- Gated Entry
- Outbuildings
- Patio
- Rv Parking
- High Speed Internet
- Nat. Gas Available
- Fireplace: 3
- Foundation: Poured Concrete
- Foundation: Slab
Heating and Cooling
- Forced Air
- Heat Pump
- Insert
- High Efficiency
- Central A/C
Pool Information
- Community
Homeowners Association Information
- Dues: $112
Flooring
- Ceramic Tile
- Hardwood
- Wall to Wall Carpet
Exterior Features
- Stone
- Wood
- Roof: Metal
Utility Information
- Utilities: Public
- Sewer: Sewer Connected
- Energy: Natural Gas
School Information
- Elementary School: Blaine Elem
- Middle School: Blaine Mid
- High School: Blaine High
Garage
- Garage-Attached
Disclaimer: Based on information submitted to the MLS GRID as of 2024 4/24/24 16:11. All data is obtained from various sources and may not have been verified by broker or MLS GRID. Supplied Open House Information is subject to change without notice. All information should be independently reviewed and verified for accuracy. Properties may or may not be listed by the office/agent presenting the information.




Description