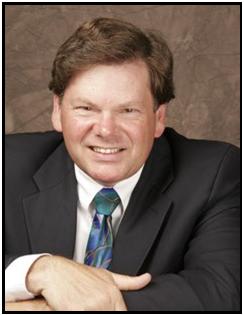


Sold
Listing Courtesy of:  Northwest MLS / Windermere Real Estate Whatcom, Inc. / Mike Kent and Peace Arch Real Estate / Windermere Real Estate / Whatcom, Inc. / Lisa Kent
Northwest MLS / Windermere Real Estate Whatcom, Inc. / Mike Kent and Peace Arch Real Estate / Windermere Real Estate / Whatcom, Inc. / Lisa Kent
 Northwest MLS / Windermere Real Estate Whatcom, Inc. / Mike Kent and Peace Arch Real Estate / Windermere Real Estate / Whatcom, Inc. / Lisa Kent
Northwest MLS / Windermere Real Estate Whatcom, Inc. / Mike Kent and Peace Arch Real Estate / Windermere Real Estate / Whatcom, Inc. / Lisa Kent 8140 Coquitlam Place Blaine, WA 98230
Sold on 07/20/2023
$800,000 (USD)
MLS #:
2065675
2065675
Taxes
$4,306(2022)
$4,306(2022)
Lot Size
0.25 acres
0.25 acres
Type
Single-Family Home
Single-Family Home
Year Built
1990
1990
Style
1 Story
1 Story
Views
Lake, Territorial
Lake, Territorial
School District
Blaine
Blaine
County
Whatcom County
Whatcom County
Community
Birch Bay Village
Birch Bay Village
Listed By
Mike Kent, Windermere Real Estate Whatcom, Inc.
Lisa Kent, Windermere Real Estate / Whatcom, Inc.
Lisa Kent, Windermere Real Estate / Whatcom, Inc.
Bought with
Julia Mullenix, Peace Arch Real Estate
Julia Mullenix, Peace Arch Real Estate
Source
Northwest MLS as distributed by MLS Grid
Last checked Dec 15 2025 at 7:01 AM GMT+0000
Northwest MLS as distributed by MLS Grid
Last checked Dec 15 2025 at 7:01 AM GMT+0000
Bathroom Details
- Full Bathroom: 1
- 3/4 Bathroom: 1
- Half Bathroom: 1
Interior Features
- Dining Room
- Dishwasher
- Microwave
- Disposal
- Hardwood
- Fireplace
- Refrigerator
- Dryer
- Washer
- Double Pane/Storm Window
- Bath Off Primary
- Wall to Wall Carpet
- Vaulted Ceiling(s)
- Stove/Range
- Ceramic Tile
- Ceiling Fan(s)
- Water Heater
- Walk-In Closet(s)
Subdivision
- Birch Bay Village
Lot Information
- Paved
- Cul-De-Sac
Property Features
- Fenced-Fully
- Gas Available
- Gated Entry
- Patio
- Rv Parking
- Outbuildings
- Cable Tv
- High Speed Internet
- Fireplace: 1
- Fireplace: Gas
- Foundation: Poured Concrete
Pool Information
- Community
Homeowners Association Information
- Dues: $1620/Annually
Flooring
- Hardwood
- Carpet
- Ceramic Tile
Exterior Features
- Stucco
- Roof: Composition
Utility Information
- Sewer: Sewer Connected
- Fuel: Natural Gas
School Information
- Elementary School: Blaine Elem
- Middle School: Blaine Mid
- High School: Blaine High
Parking
- Off Street
- Rv Parking
- Driveway
- Attached Garage
Stories
- 1
Living Area
- 2,334 sqft
Listing Price History
Date
Event
Price
% Change
$ (+/-)
Jun 05, 2023
Price Changed
$825,000
-6%
-$50,000
May 09, 2023
Listed
$875,000
-
-
Disclaimer: Based on information submitted to the MLS GRID as of 12/14/25 23:01. All data is obtained from various sources and may not have been verified by Windermere Real Estate Services Company, Inc. or MLS GRID. Supplied Open House Information is subject to change without notice. All information should be independently reviewed and verified for accuracy. Properties may or may not be listed by the office/agent presenting the information.




Description