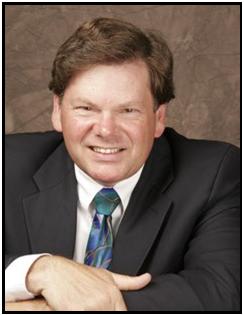


Sold
Listing Courtesy of:  Northwest MLS / Windermere Real Estate Whatcom, Inc. / Mike Kent and One Realty / Windermere Real Estate / Whatcom, Inc. / Lisa Kent
Northwest MLS / Windermere Real Estate Whatcom, Inc. / Mike Kent and One Realty / Windermere Real Estate / Whatcom, Inc. / Lisa Kent
 Northwest MLS / Windermere Real Estate Whatcom, Inc. / Mike Kent and One Realty / Windermere Real Estate / Whatcom, Inc. / Lisa Kent
Northwest MLS / Windermere Real Estate Whatcom, Inc. / Mike Kent and One Realty / Windermere Real Estate / Whatcom, Inc. / Lisa Kent 3017 Douglas Road Ferndale, WA 98248
Sold on 02/08/2022
$682,500 (USD)
MLS #:
1877637
1877637
Taxes
$3,843(2021)
$3,843(2021)
Lot Size
2.63 acres
2.63 acres
Type
Single-Family Home
Single-Family Home
Year Built
1984
1984
Style
1 Story W/Bsmnt.
1 Story W/Bsmnt.
Views
Mountain(s)
Mountain(s)
School District
Ferndale
Ferndale
County
Whatcom County
Whatcom County
Community
Ferndale
Ferndale
Listed By
Mike Kent, Windermere Real Estate Whatcom, Inc.
Lisa Kent, Windermere Real Estate / Whatcom, Inc.
Lisa Kent, Windermere Real Estate / Whatcom, Inc.
Bought with
Monica Y Colville, One Realty
Monica Y Colville, One Realty
Source
Northwest MLS as distributed by MLS Grid
Last checked Dec 18 2025 at 10:14 AM GMT+0000
Northwest MLS as distributed by MLS Grid
Last checked Dec 18 2025 at 10:14 AM GMT+0000
Bathroom Details
- Full Bathrooms: 2
- 3/4 Bathroom: 1
Interior Features
- Ceiling Fan(s)
- Dining Room
- Wired for Generator
- Dishwasher
- Microwave
- Double Oven
- Refrigerator
- Dryer
- Washer
- Walk-In Pantry
- Stove/Range
- Double Pane/Storm Window
- Water Heater
- Wall to Wall Carpet
- High Efficiency - 90%+
- Forced Air
- Bath Off Primary
- Second Primary Bedroom
- Walk-In Closet(s)
Subdivision
- Ferndale
Lot Information
- Dead End Street
- Paved
Property Features
- Cable Tv
- Fenced-Fully
- Outbuildings
- Patio
- Propane
- Rv Parking
- Shop
- High Speed Internet
- Fireplace: 2
- Foundation: Poured Concrete
Heating and Cooling
- Forced Air
- Stove/Free Standing
- 90%+ High Efficiency
Basement Information
- Daylight
Flooring
- Vinyl
- Carpet
- Engineered Hardwood
Exterior Features
- Metal/Vinyl
- Roof: Composition
Utility Information
- Utilities: Individual Well, Cable Connected, High Speed Internet, Propane, Septic System
- Sewer: Septic Tank
- Fuel: Propane
- Energy: Green Efficiency: High Efficiency - 90%+
Parking
- Off Street
- Rv Parking
- Driveway
- Detached Garage
Stories
- 1
Living Area
- 2,537 sqft
Listing Price History
Date
Event
Price
% Change
$ (+/-)
Jan 13, 2022
Listed
$680,000
-
-
Disclaimer: Based on information submitted to the MLS GRID as of 12/18/25 02:14. All data is obtained from various sources and may not have been verified by Windermere Real Estate Services Company, Inc. or MLS GRID. Supplied Open House Information is subject to change without notice. All information should be independently reviewed and verified for accuracy. Properties may or may not be listed by the office/agent presenting the information.




Description